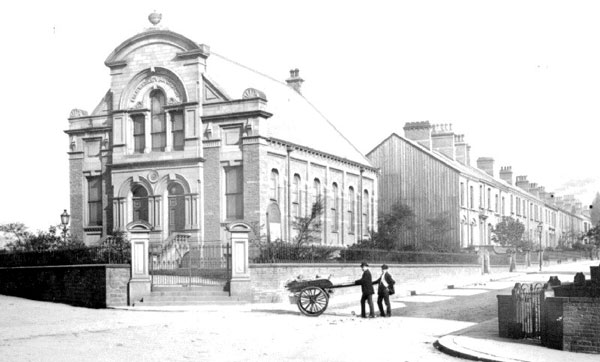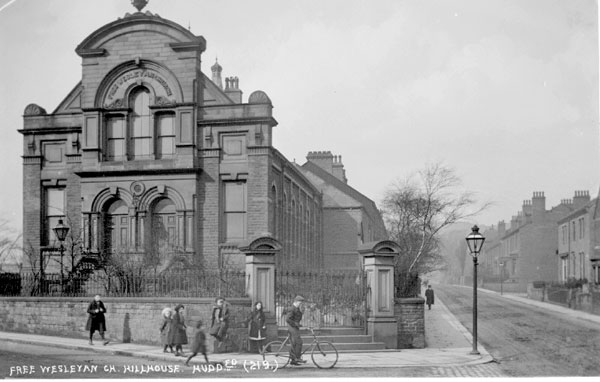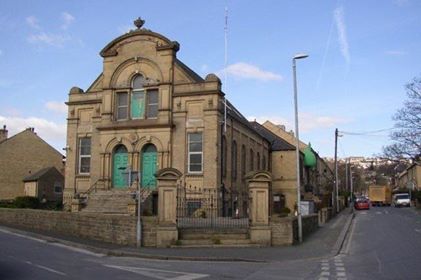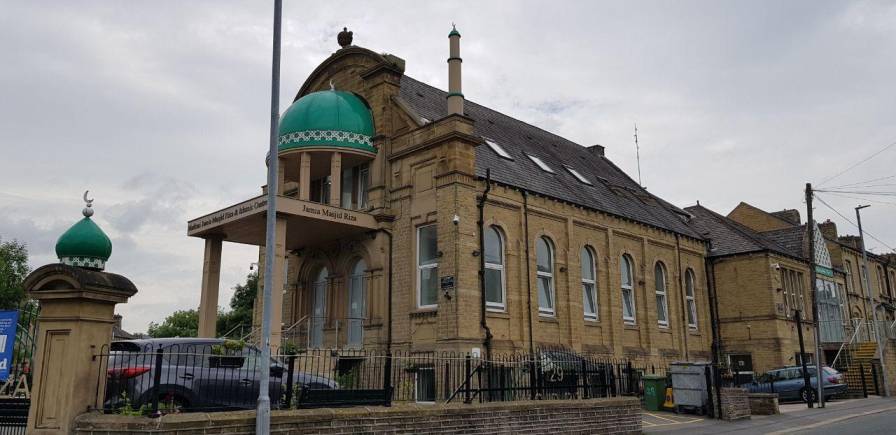Building History
The History of the building.

The building designed by John Kirk & Sons was founded as a Free Wesleyan Chapel by a breakaway group from the Brunswick Chapel in the early 1870s it later became part of the United Methodist Church. The chapel was known locally as “Teapot Chapel” there are two explanations for this colloquial name, the first and most obvious is that it derives from the ornamental urn on top of the front gable. The second is that a great deal of money for the chapel was raised by Chapel teas. Members of the chapel were known locally as “Teapotters”. Apart from its religious role with Sunday and mid-week services and Sunday School, the chapel became the centre of social and sporting activities in the area. There was the Teapot Tennis Club with its two grass courts, where the Whitsuntide Treat was usually held. A young men’s club started in the Sunday School offering billiards, darts and table tennis, similar to a youth club.
In the inter-war years, a big musical production was staged each year and there were other entertainments including choir meetings, music and dancing. There were the usual bazaars and jumble sales too and an opportunity to debate issues or listen to speakers. In October 1948 the chapel also gave rise to the “Home Circle” when women who found it difficult to attend the Sunday services decided to meet in their own homes instead. They developed as a social group with their own outings and gatherings and offered mutual support. Attendances at the chapel itself eventually dwindled, and it ceased to be a place of worship in 1962, although rooms in the chapel were still used for community organisations and youth clubs.


The building was bought in 1976 by Sunni Muslims and adapted into a Masjid to meet the religious and educational needs of the Muslim Community in and around Huddersfield. As time went on the Masjid increased with followers, and with this the need for more space also increased. In the early years, most
of the work done was internal, such as removing the internal wall at the front of the main hall to make more space for prayers.
As more time went on the Muslim community increased and so did the amount of people that attended the Masjid. It was at this time the members decided to collect money to expand the Masjid to include a 1st floor as well as expand the lower floor to make more space for the ladies. Along with expanding the halls the rest of the building was also refurbished. This included the main hall, the main entrance and offices along with the facilities such as kitchens, wadu rooms and toilets. One noticeable aspect of the refurbishment which was done on this total refurbishment was the design to the outside of the building. Although the inside looked and felt like a Masjid the outside was not always that easy to notice as a Masjid, therefore the outside of the Masjid had some work done to rectify this. The Masjid now also has a number of new external staircases as well as two external lifts.


